Homeowners at Regency at Babcock Ranch can choose from 17 custom home designs that range in size from 1,529+ to 3,310+ square feet of living area. Contact us today to get a VIP tour of the Regency at Babcock Ranch model homes!
Teak
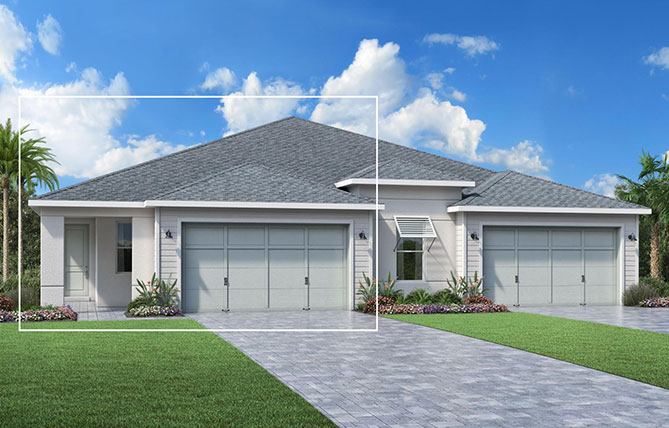 1,529+ Square Feet of Living Area
1,529+ Square Feet of Living Area
2 Bedrooms
2 Bathrooms
Great Room + Casual Dining Room
2 Car Garage
Meranti
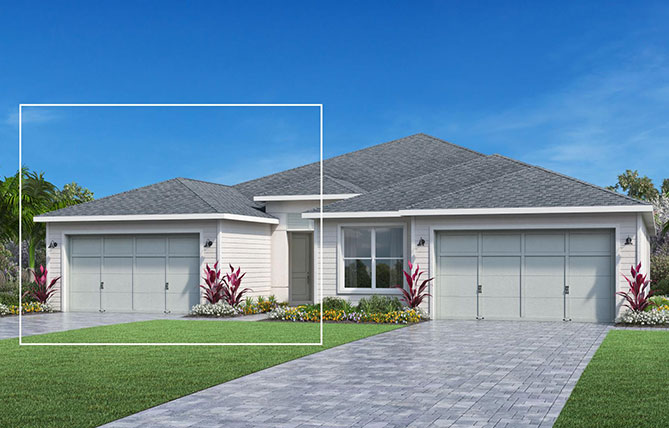 1,601+ Square Feet of Living Area
1,601+ Square Feet of Living Area
2 Bedrooms
2 Bathrooms
Great Room + Dining Room
2 Car Garage
Please click here to view the Meranti model home floor plan.
Khaya
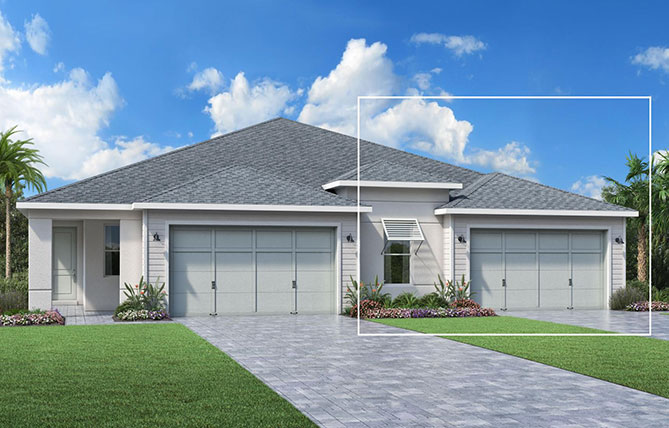 1,802+ Square Feet of Living Area
1,802+ Square Feet of Living Area
3 Bedrooms
2 Bathrooms
Great Room + Casual Dining Room
2 Car Garage
Flatwood
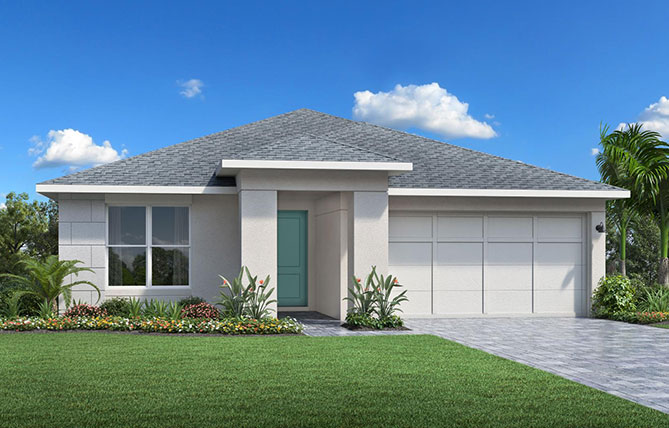 1,979+ Square Feet of Living Area
1,979+ Square Feet of Living Area
3 Bedrooms
2 Bathrooms
Great Room + Dining Room
2 Car Garage
Please click here to view the Flatwood model home floor plan.
Birchwood
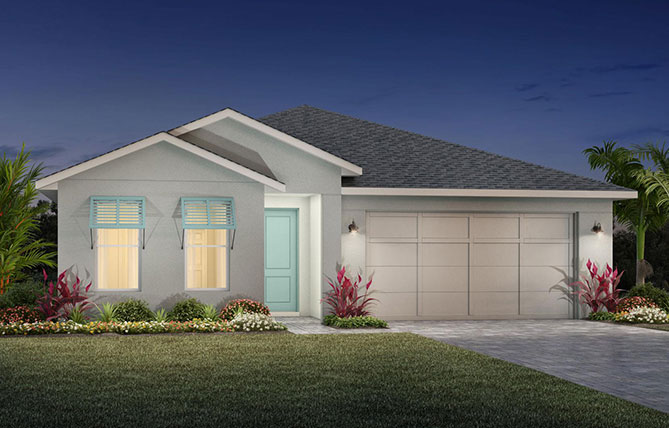 2,081+ Square Feet of Living Area
2,081+ Square Feet of Living Area
3 Bedrooms
2 Bathrooms
Great Room + Casual Dining Room
2 Car Garage
Please click here to view the Birchwood model home floor plan.
Harcourt
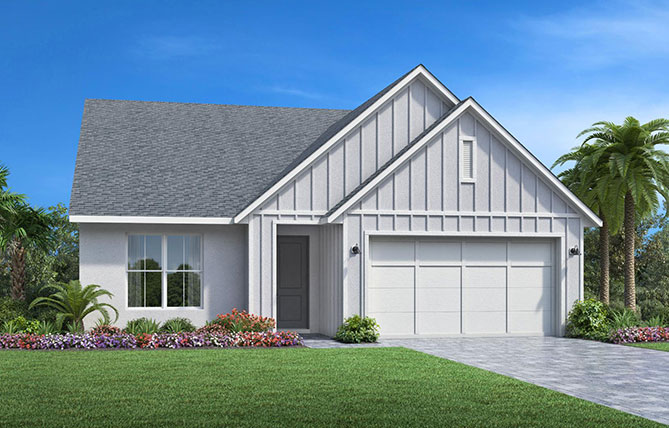 2,259+ Square Feet of Living Area
2,259+ Square Feet of Living Area
3 Bedrooms
2 Bathrooms
Great Room + Dining Room
2 Car Garage
Please click here to view the Harcourt model home floor plan.
Riverland
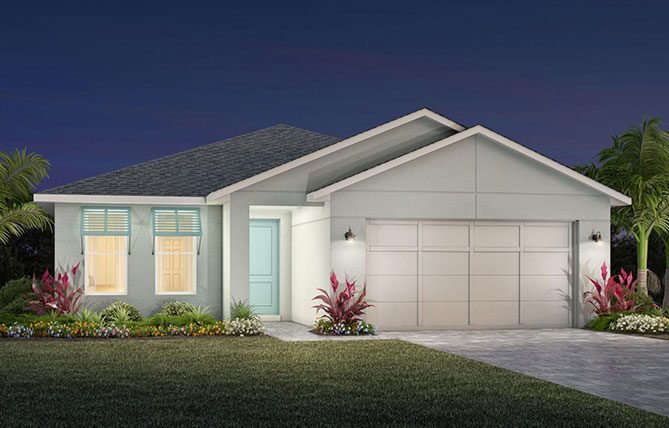 2,452+ Square Feet of Living Area
2,452+ Square Feet of Living Area
3 Bedrooms
2 Bathrooms
Great Room + Casual Dining Room
2 Car Garage
Please click here to view the Riverland model home floor plan.
Teak Transitional
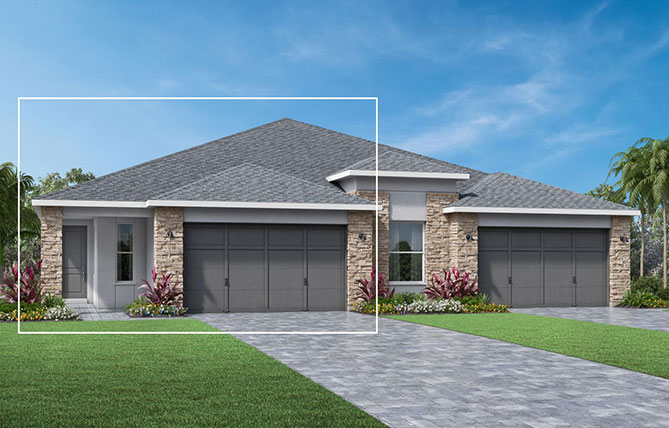 1,529+ Square Feet of Living Area
1,529+ Square Feet of Living Area
2 Bedrooms
2 Bathrooms
Great Room + Dining Room
2 Car Garage
Please click here to view the Teak Transitional model home floor plan.
Khaya Transitional
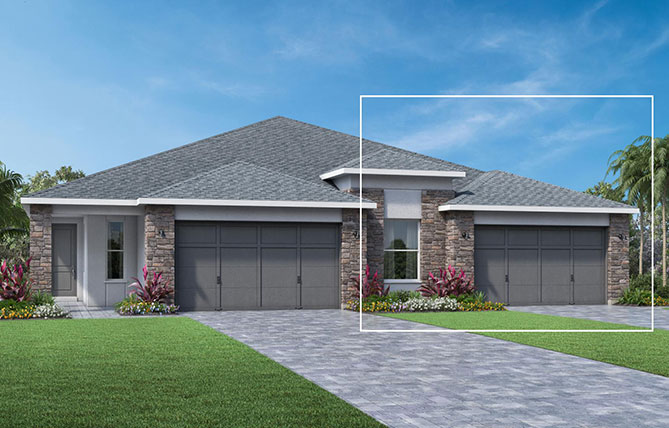 1,802+ Square Feet of Living Area
1,802+ Square Feet of Living Area
3 Bedrooms
2 Bathrooms
Great Room + Casual Dining Room
2 Car Garage
Please click here to view the Khaya Transitional model home floor plan.
Meranti Transitional
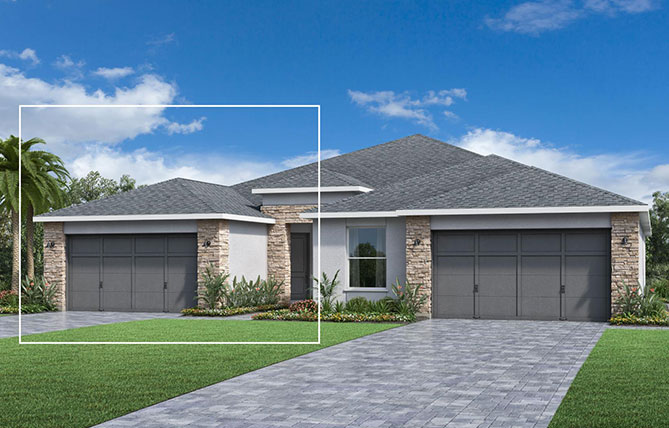 1,601+ Square Feet of Living Area
1,601+ Square Feet of Living Area
2 Bedrooms
2 Bathrooms
Great Room + Dining Room
2 Car Garage
Please click here to view the Meranti Transitional model home floor plan.
Teak Transitional
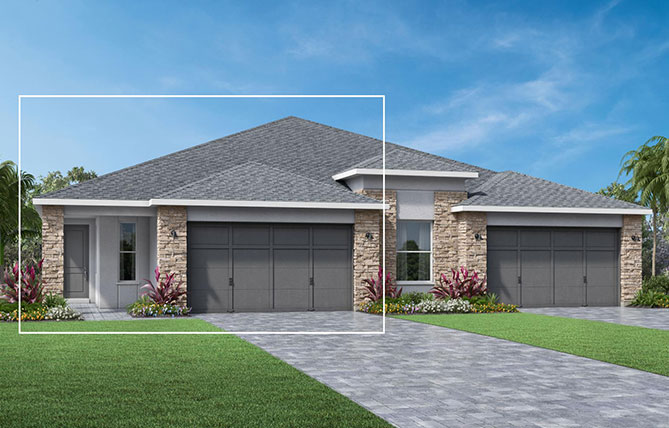 1,529+ Square Feet of Living Area
1,529+ Square Feet of Living Area
2 Bedrooms
2 Bathrooms
Great Room + Casual Dining Room
2 Car Garage
Please click here to view the Teak Transitional model home floor plan.
Rainbow
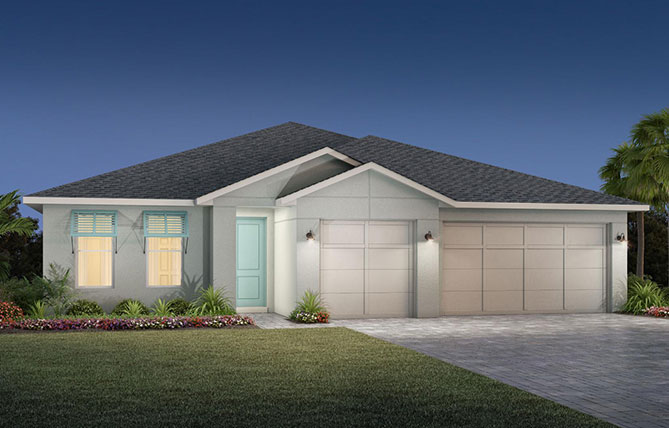 2,412+ Square Feet of Living Area
2,412+ Square Feet of Living Area
3 Bedrooms
2 Bathrooms
Great Room + Dining Room + Flex Space
3 Car Garage
Please click here to view the Rainbow model home floor plan.
Hillock
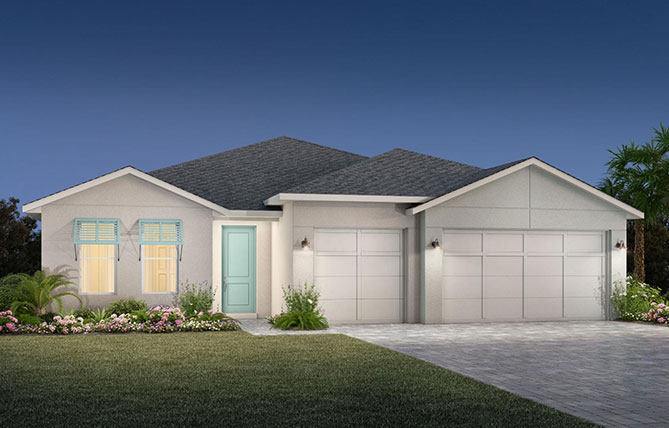 2,595+ Square Feet of Living Area
2,595+ Square Feet of Living Area
3 Bedrooms
2 Bathrooms
Great Room + Casual & Dining Room
3 Car Garage
Please click here to view the Hillock model home floor plan.
Briscoe
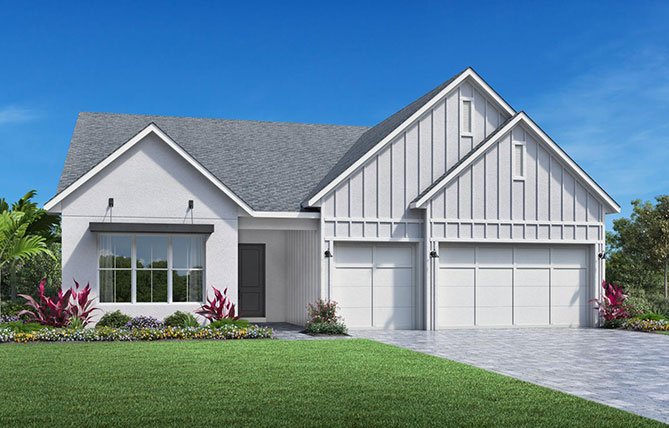 2,885+ Square Feet of Living Area
2,885+ Square Feet of Living Area
4 Bedrooms
3 Bathrooms
Great Room + Casual Dining Room
3 Car Garage
Please click here to view the Briscoe model home floor plan.
Flatwood Transitional
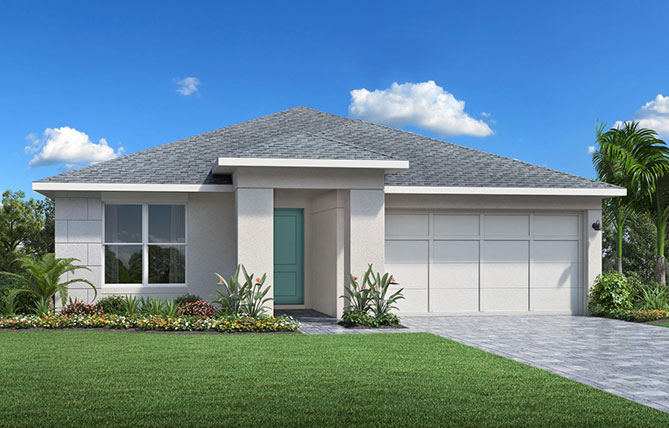 1,917+ Square Feet of Living Area
1,917+ Square Feet of Living Area
3 Bedrooms
2 Bathrooms
Great Room + Casual Dining Room + Flex Space
2 Car Garage
Please click here to view the Flatwood Transitional model home floor plan.
Pegasus
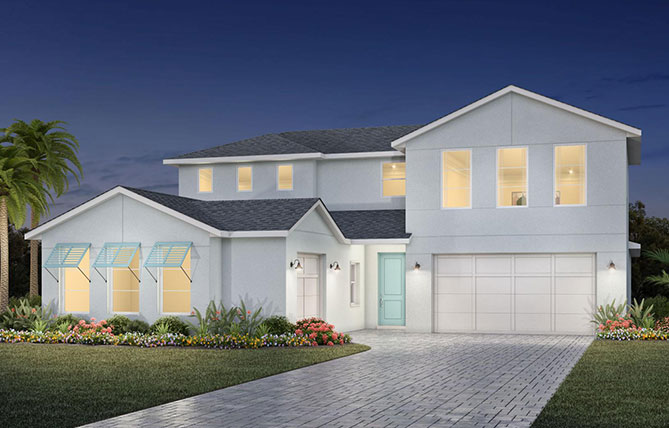 3,310+ Square Feet of Living Area
3,310+ Square Feet of Living Area
4 Bedrooms
3 Bathrooms
Great Room + Casual Dining Room + Flex Space
3 Car Garage
Please click here to view the Pegasus model home floor plan.
Hillock Transitional
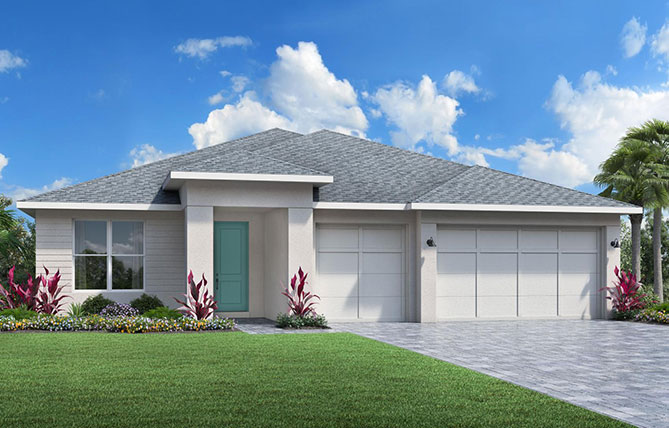 2,596+ Square Feet of Living Area
2,596+ Square Feet of Living Area
3 Bedrooms
2 Bathrooms
Great Room + Dining Room + Flex Space
3 Car Garage
Please click here to view the Hillock Transitional model home floor plan.
